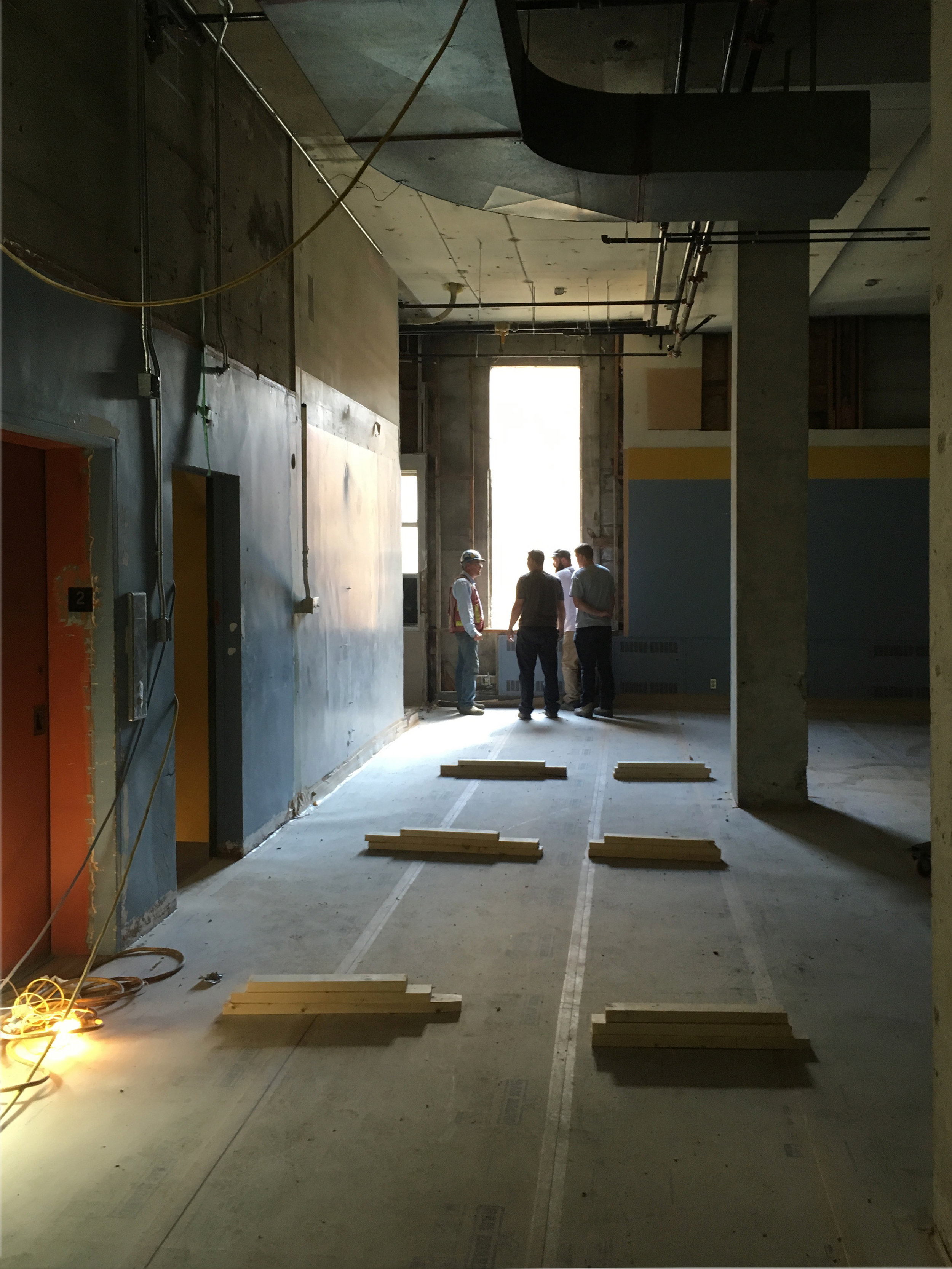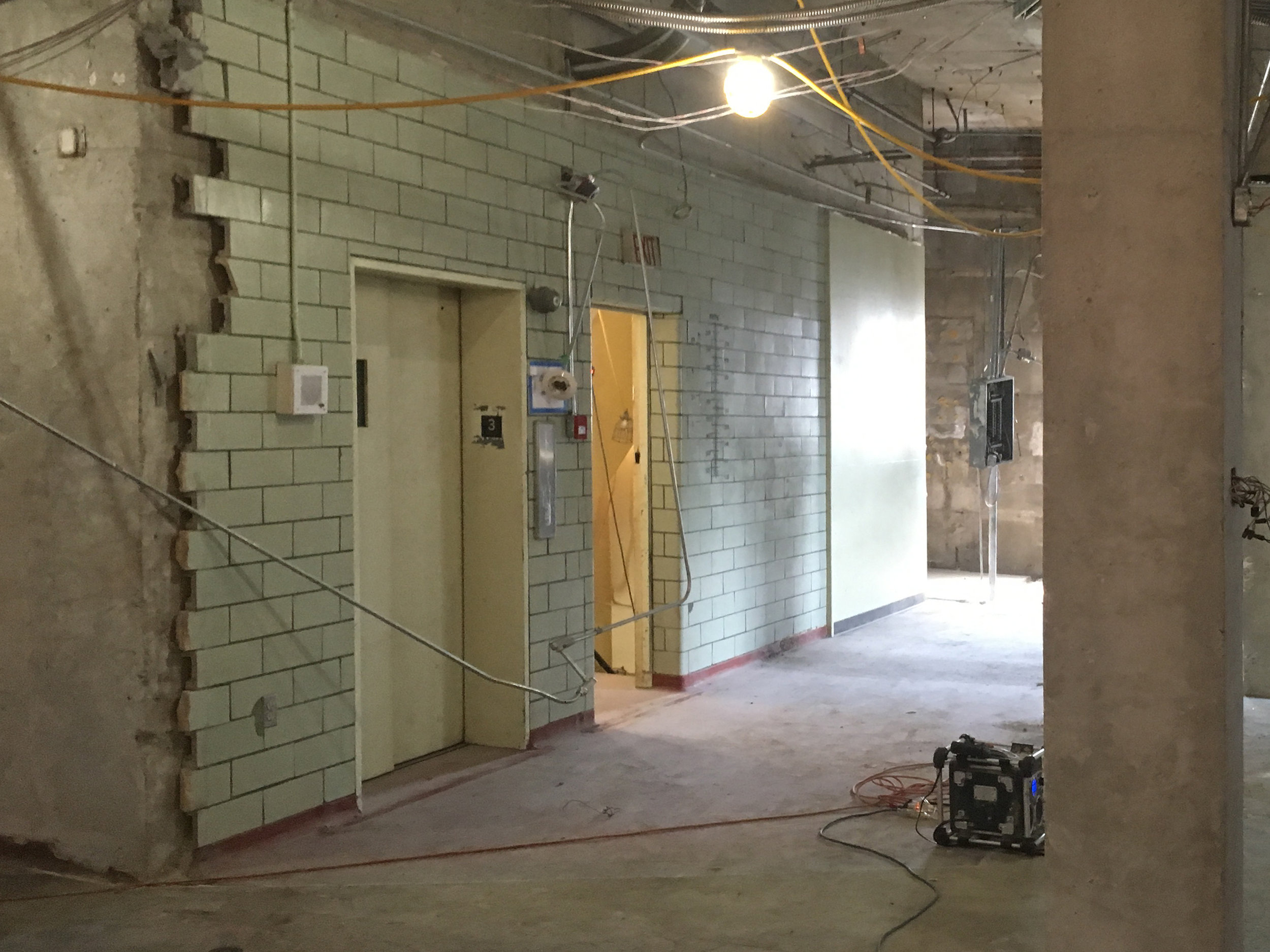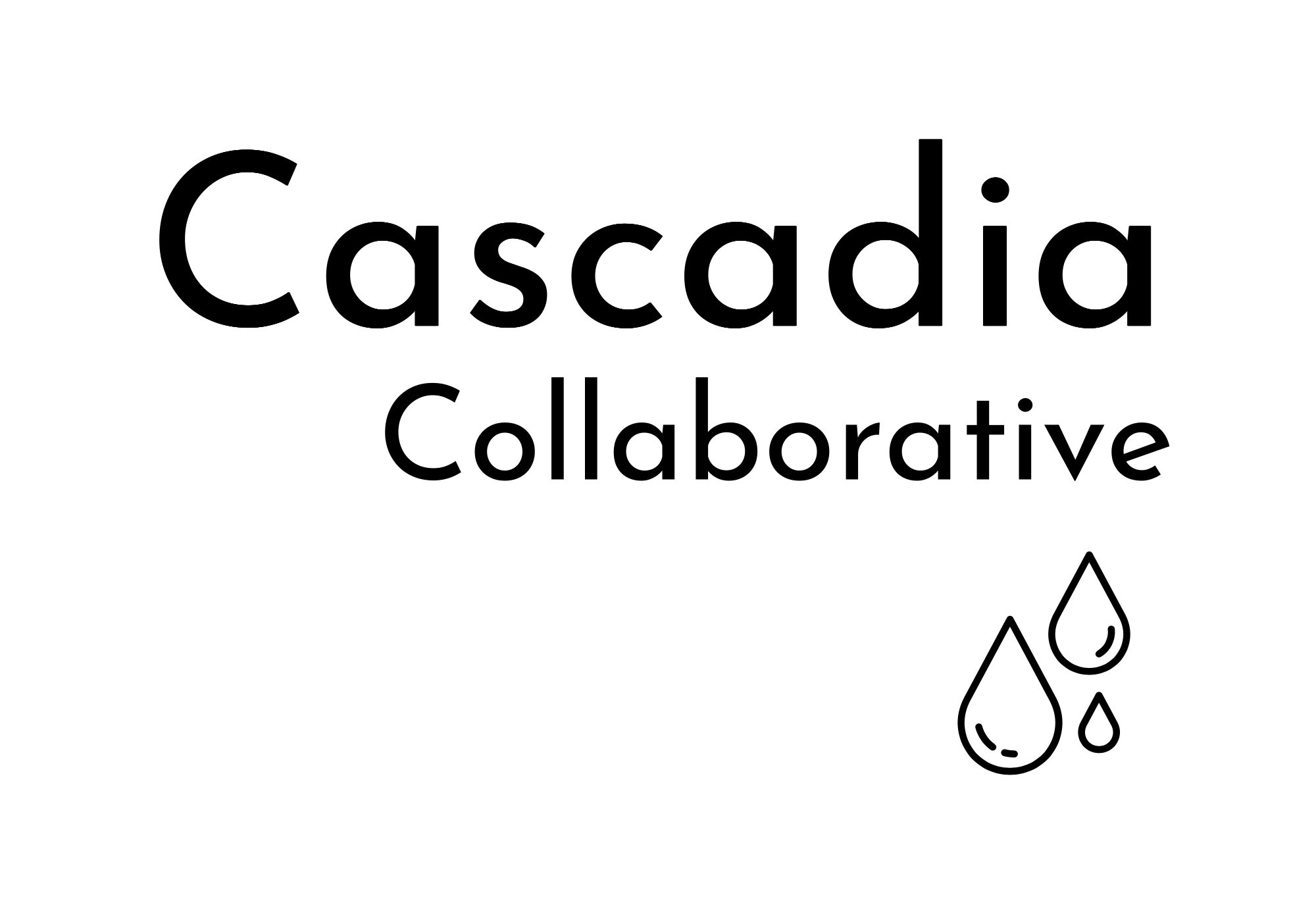The Project: Vancity Community Foundation and the 312 Main project conspired to renovate Vancouver’s former police headquarters to create a social mission coworking space.
Jacob’s Task: As a 1950's era police station, the space was designed to intimidate its users in an era before technology, which is clearly not an ideal design for a functional work community. The organization required not only direction in bringing the space into the current century technologically, it also required a leader who understood the technological needs of a coworking community. Jacob was hired as the Director of Technology as the building was being gutted. He designed and managed all aspects of technology during the complicated construction phase and provided up-to-date network access, customized door lock systems and a software called Nadine, an open source software for coworking spaces.
Katie’s Task: The project is located in a 105,000 square foot building that had been vacant for almost a decade. The building was undergoing substantial renovations to “reframe” the program with an atmosphere of inclusion, social productivity and democratic values. Due to the immense shift in purpose for the building, the environmental and experiential graphic design required both an intuitive sensitivity to the diverse community and a rigorous logic to untie the complicated existing circulation. The environmental and experiential graphic design had to be true to brand, true to intention and true to the internal and external communities. The wayfinding and signage systems must be thoughtful, intuitive and exactly designed to support the complexity of the building and the living program. Katie worked with the 312 Main Project leadership by writing and managing RFPs for the environmental graphic design and furniture design to create a working space for the initial community. She vetted proposals, managed contracts and supported the staff during the transition to opening.
In addition to managing the contracts, Katie took on a variety of roles with the company, developing systems for operations, writing an operations plan for parts of the business and consulting on possible business models for the space. She also filled in design positions, creating a temporary environmental graphic design (to replace post it notes) and designed a flexible, function main desk for the ground floor.

























